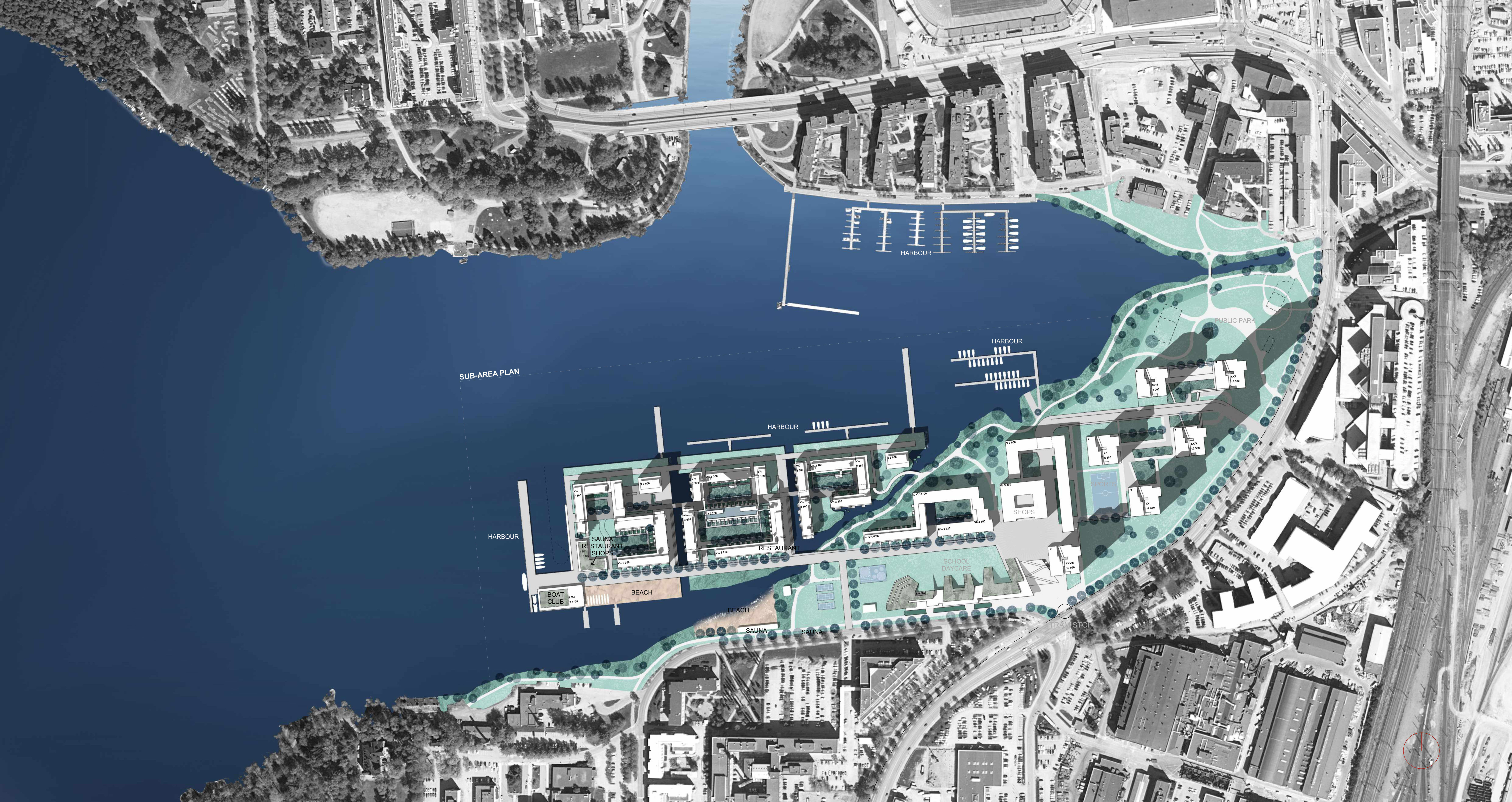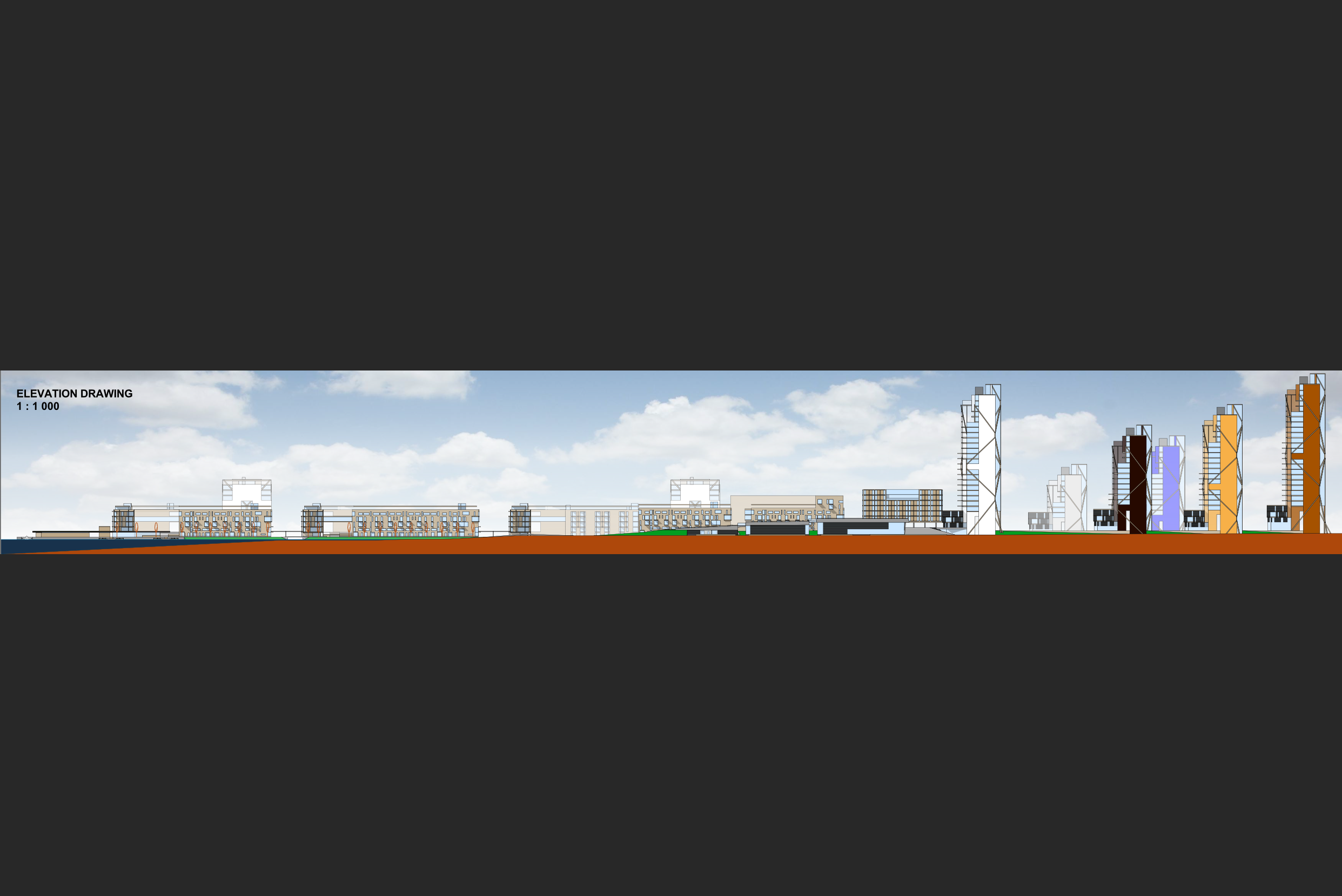





Sun Dance
2019

Townscape and landscape
The proposal SUN DANCE is designed to emphasize all the elements, land, water, air and light which are unique at Tampere Viinikanlahti landscape.
To reach its goals the SUN DANCE proposal maximizes the amount of preservable and new green areas as it condenses its foot print of built urban area with four measures:
1. by extending Northern Viinikanlahti Bay Park to historical Hatanpää Avenue and creating a new open park along it.
2. by concentrating most of the housing program into a single 550 meters long formation of channel blocks, which are built on the fillable area of the lake.
3. by preserving and changing the existing lakeshore pedestrian path into a green passageway for people, bats and flying squirrels to get through the new housing area to the valuable park peninsula of Hatanpää Manor.
4. by placing programs suggested towers freely into the new created open park and by preserving the open green character of Hatanpää Avenue.
Services and housing functions
The public transportation, trams and busses have their stops at the current Hatanpää Avenue crossing. Entries to Sun Dance Main Square can be taken either by raising up the pedestrian ramp or by walking through the Food Market entrance hall and its escalators to the Main Square. All necessary local services, shops, cafes, restaurants, library and meeting halls are placed around the Main Square, where also student and community apartments can add versatility to the scope of social housing.
Local primary schools and children daycare are situated on the street level next to the Main Square. For children it is possible to enter the school safely through the school yards that are built on top of the proposed artificial hill. The hill construction also hides the school buildings so that Hatanpää peninsula and Pyhäjärvi Lake are possible to be seen from the Main Square. The sloping hill creates the Central Green and Swimming Shore for the Sun Dance housing area.
The Channel Blocks include studies of different apartment and housing types placed in varying access gallery houses and multistory apartment buildings. The Channel Blocks are designed to promote contacts and activities between its inhabitants and are suitable for family orientated living and local food gardening. The apartments next to the channels have a lower floor level in order to enable direct private boat and canoe parking.
The High-Rise Towers are meant for inhabitants who need and can afford modern living services with residential care. Needed service functions are placed at the entries and on the lower floors so that they can be part of free-time, and upper office, work place and hotel functions.
Public transportation, vehicle traffic and maintenance
Busses and trams have their stops at the Hatanpää Avenue crossing that gives convenient pedestrian entries to the Sun Dance Main Square.
The Sun Dance pedestrian and bicycle routes are widely connected to the local network.
Main vehicle accesses to the Sun Dance housing blocks are taken from Hatanpää Avenue by means of two access streets which form internal loops, one on the street level and the other underground on the residential parking level. Street parking is allowed for service and handicap vehicles, taxies and visitors. A larger public parking hall is placed under the Main Square. All residential parking situates under the raised, green courtyards of the housing blocks.
The dimensions and the scale of old Tampere City blocks have been used as model for new Channel Blocks. The resulting sharp street corners and mixed-use, slow motion residential parking and street furniture create safe traffic environment for pedestrians who access staircases, courtyard ramps, parking halls and local shops.
The parking halls of the Channel Blocks and the High-Rise Towers create together a flexible drive-through parking system, that also includes waste recycling and collection stations of the pneumatic tube system. The apartment and bicycle storages are placed safely and protected along the street level parking routes.
The needed courtyard rescue roads of the Channel Blocks are accessible from both ends of the block formation. Extra ladder rescuing and fire protection can be provided directly from fire boats that can enter the channels.
Architecture
The wooden architecture of the SUN DANCE proposal is based on prefabricated CLT- and GL-techniques which are supplemented with hybrid concrete and steel structures. Rock material for the lake fillings can be taken from the constructions of Tampere City underground central parking halls and new wastewater treatment plant.
Location: Tampere
Post video editing and renderings:
Aki Sahrman, architect Bsc RIA