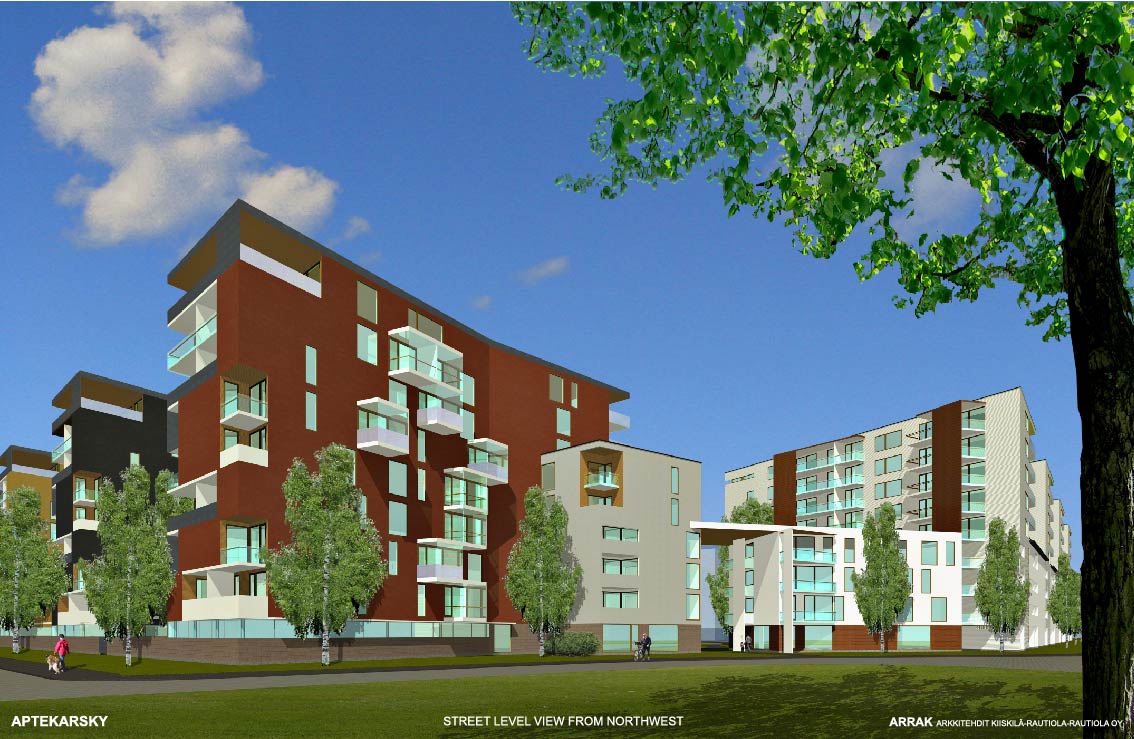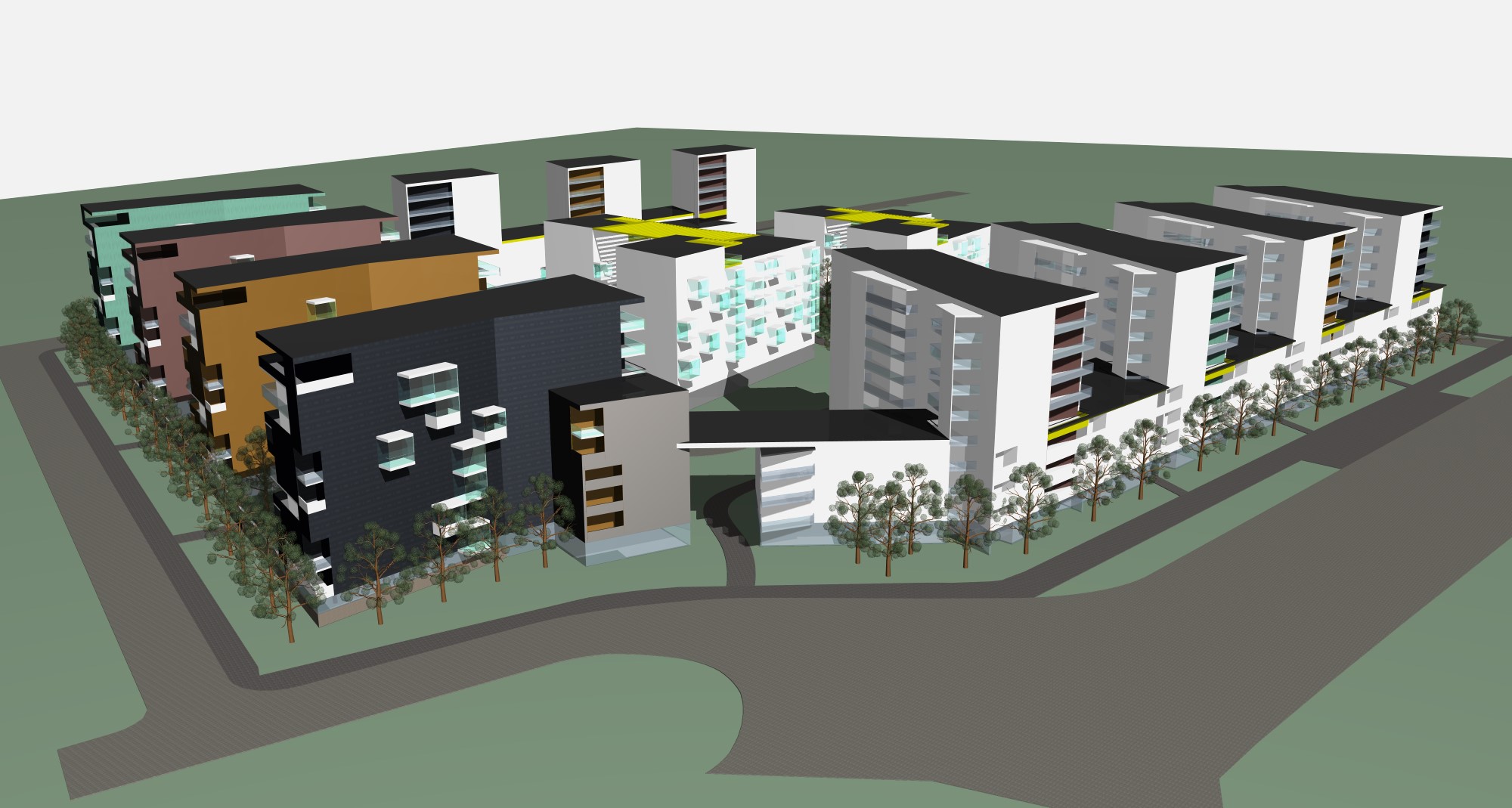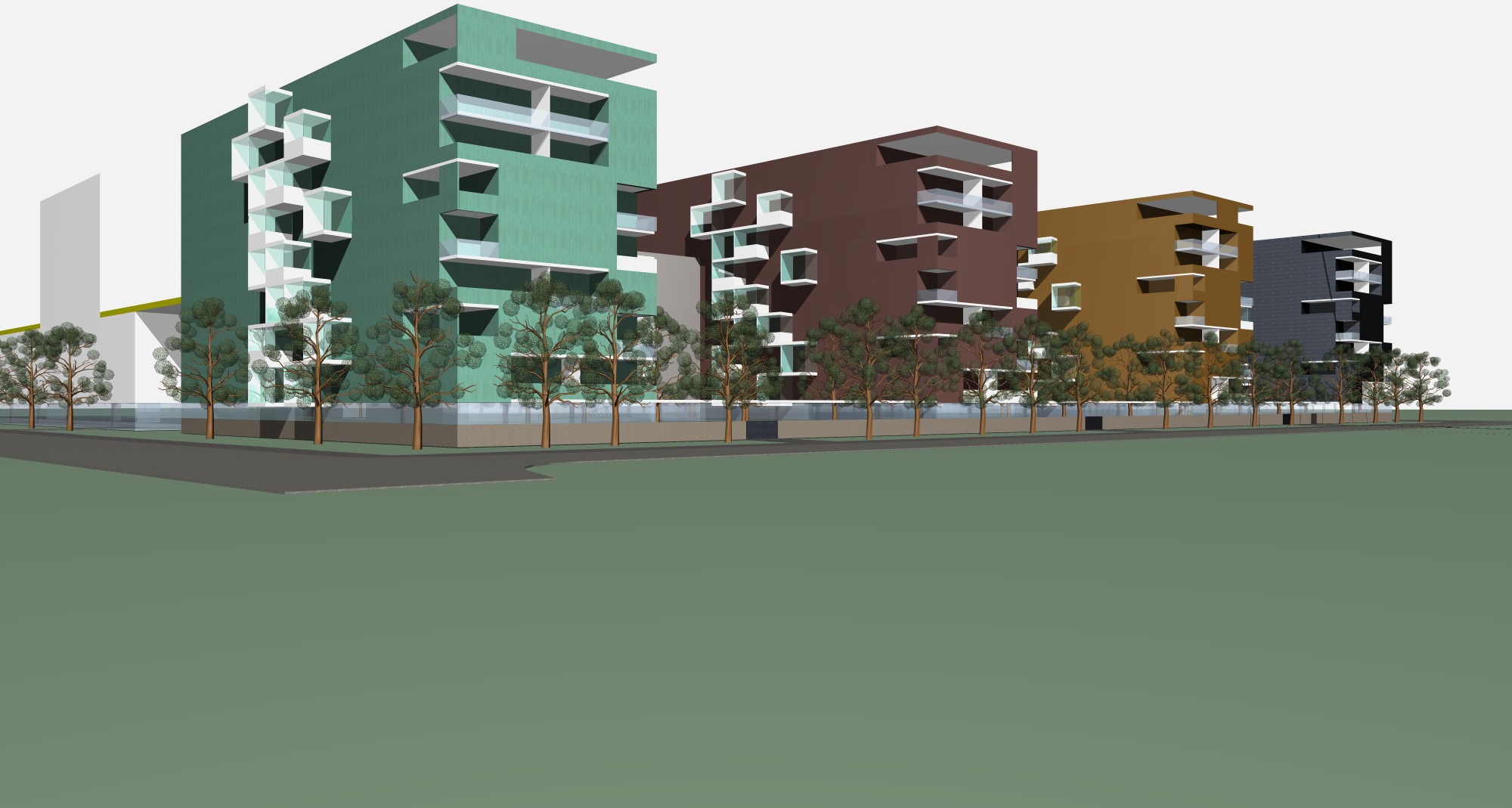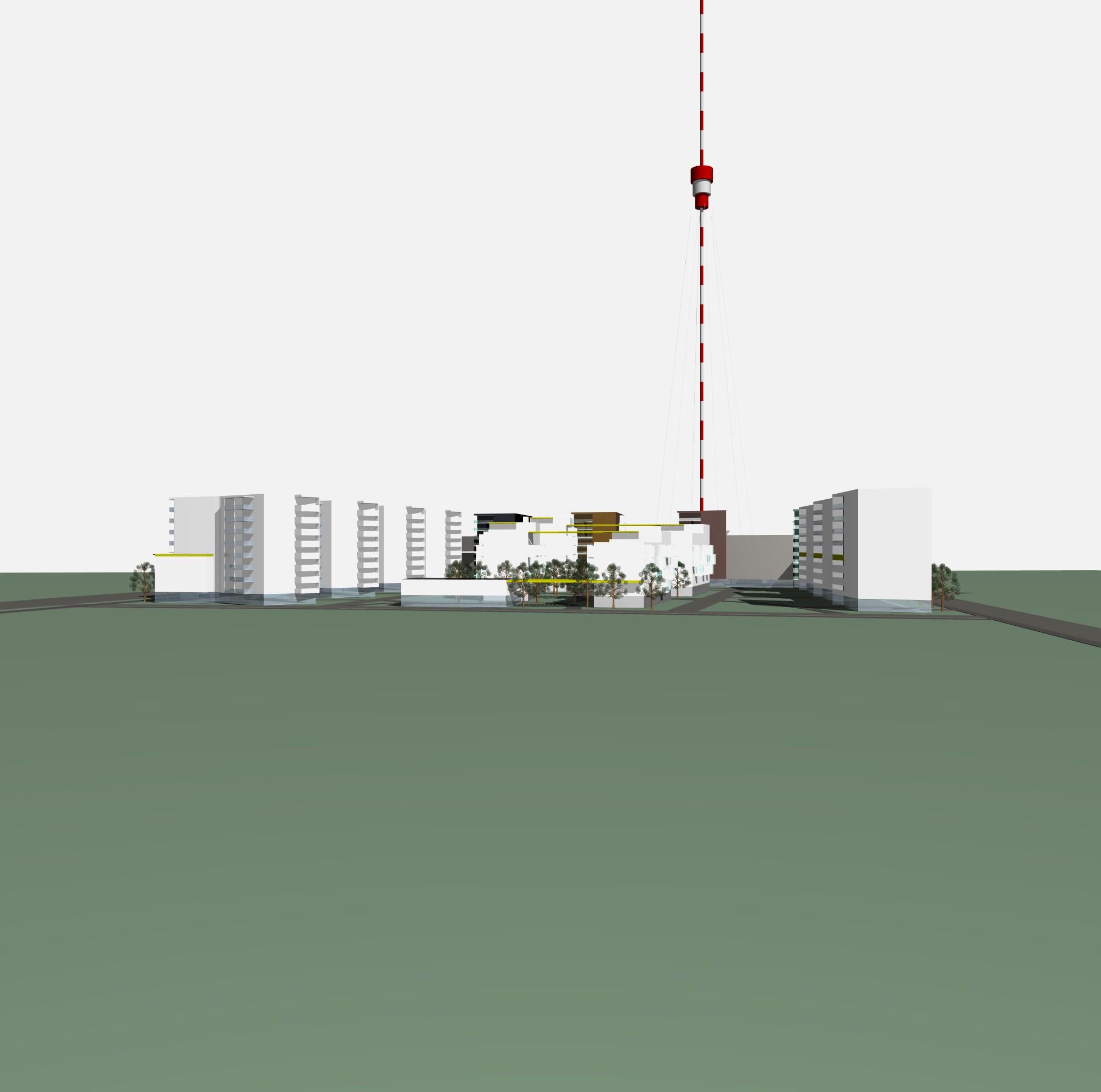



Pedrogradskaya
2012

Basic idea of the consept is to create a new city block that will be a fitting part of the existing cityscape yet representing individual lifestyles. Roof lines of the buildings are divided in two parts. Lower horizontal lines at 12 meters retell surrounding buildings hence building a connection between the new and the old. Taller tower parts at 28 meters gives unique looks and attraction to the new city block. Volume of the buildings increases towards north and the river.
Smaller units are placed to the court yard to balance more solid outer walls of the city block. Idea is to create a more quiet and cozy atmosphere in the heart of the city. Court yard divides in to smaller court yards when you get closer to the entrances. For the most valuable northern part of the plot there are more private entrance yards in the north side of the building to emphasis those apartments.
Traverse placing of the towers allow multiple apartments to have views to the inner court and to the river in the block B. It also allows greater variation to the apartments sizes. Shape of the towers support the feeling of individuality as they show variation compared to the surrounding buildings. Insolation is studied in the rough scale by designing apartments locations in the floorplans.
Parking is located to the underground parking garage. It can be built in phases along with the construction of the buildings. Parking lots go around the court yard in four rows. Circular shape of parking garage allows vegetation to be planted near the buildings at the entrances.
Day care is located at the ground level in the C and D blocks. Other spaces in the ground level are dedicated to commercial and service use.
Sijainti: Pietari, Venäjä
Laajuus: 70 000 m2
Havainnekuvat: ARRAK Arkkitehdit